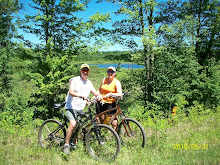I am just kidding.. it is still not totally done. We need to put all of the trim back up and a few more cabinet doors, just minor things.
Here is a look at what my cabinets look like now. This is maybe not the best picture to show but is was the best I could do at 9:00p.m. and ready for bed. When you look at them you can see the stain has stuck to the grain of the wood so you can see almost like a texture or contrast in the light and darks of the finish.
 Here is a picture of the island. I wanted something on both ends to offset them. I didn't want just plain ends so I had them build these shelves on each end to display things. I think is really makes the island unique.
Here is a picture of the island. I wanted something on both ends to offset them. I didn't want just plain ends so I had them build these shelves on each end to display things. I think is really makes the island unique.  Here is a picture of the countertop. We wanted to go with a darker countertop to contrast all of the lightness of the cupboards, floor and walls. I think they really offset the colors in the room. The island is definately the focal point of the whole room.
Here is a picture of the countertop. We wanted to go with a darker countertop to contrast all of the lightness of the cupboards, floor and walls. I think they really offset the colors in the room. The island is definately the focal point of the whole room.  Now we need to start the shopping for stools for the counter and maybe some new furniture in the living room.
Now we need to start the shopping for stools for the counter and maybe some new furniture in the living room. 
























